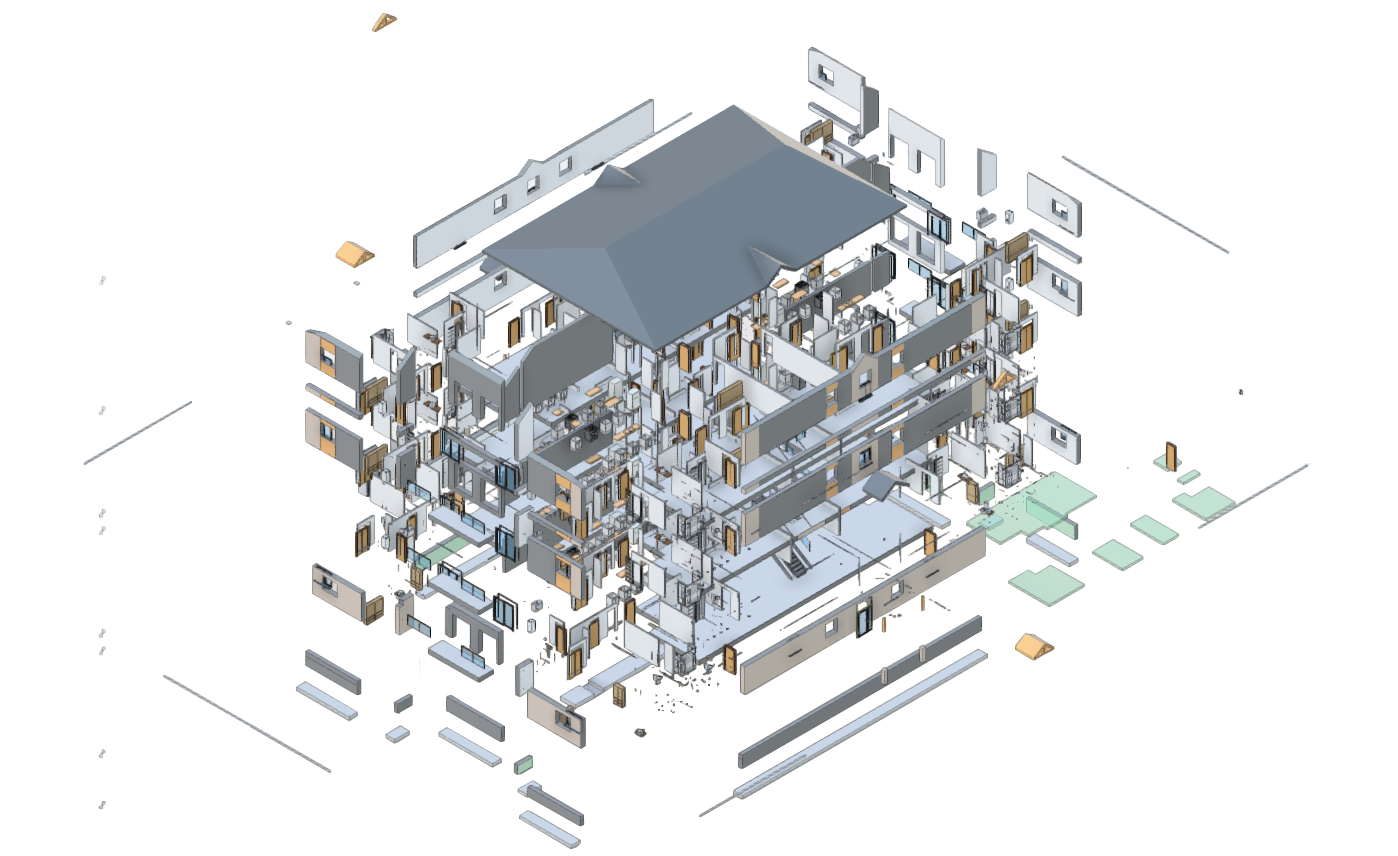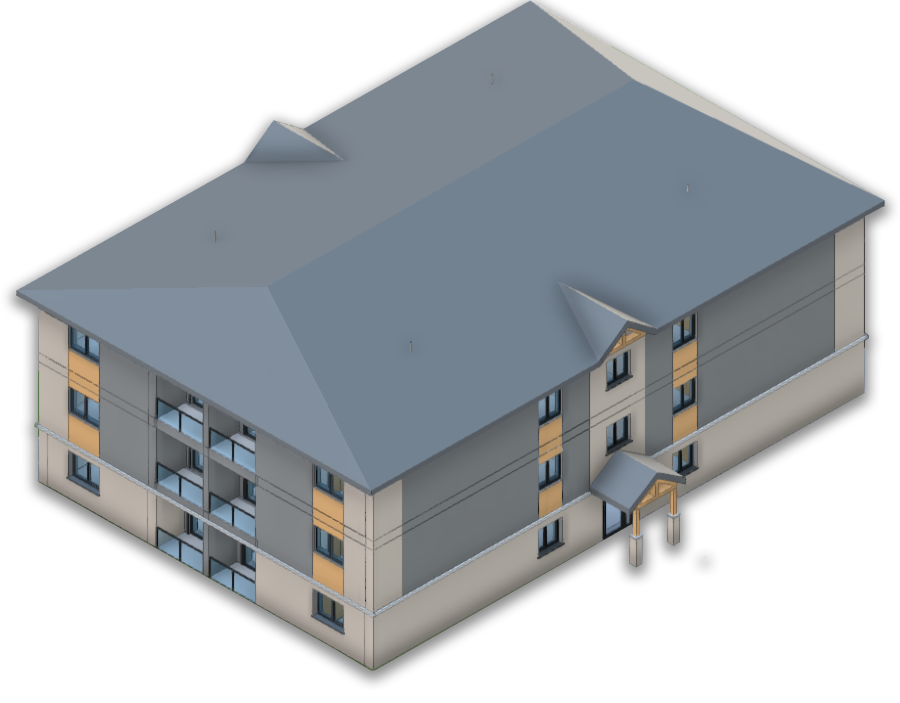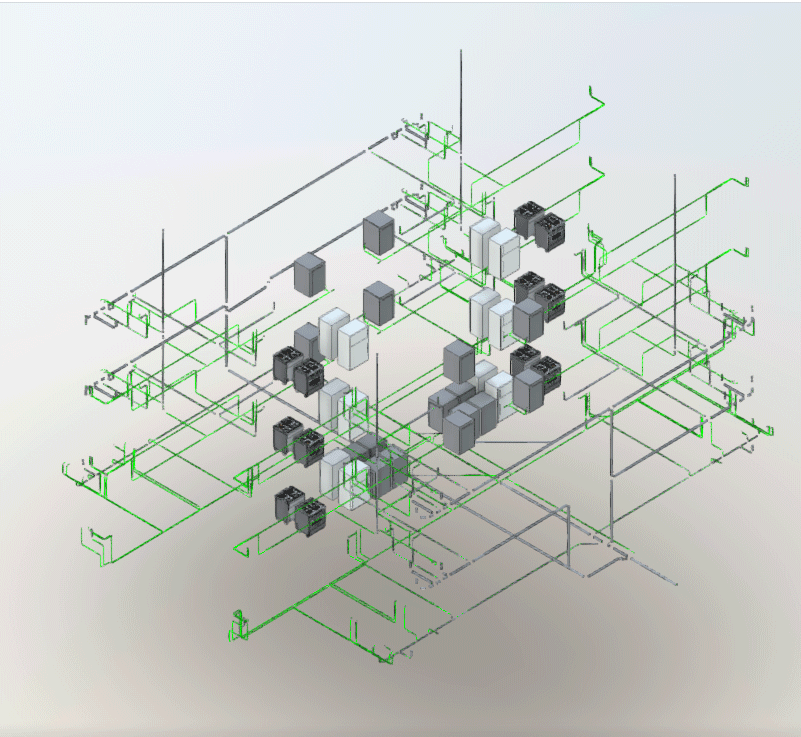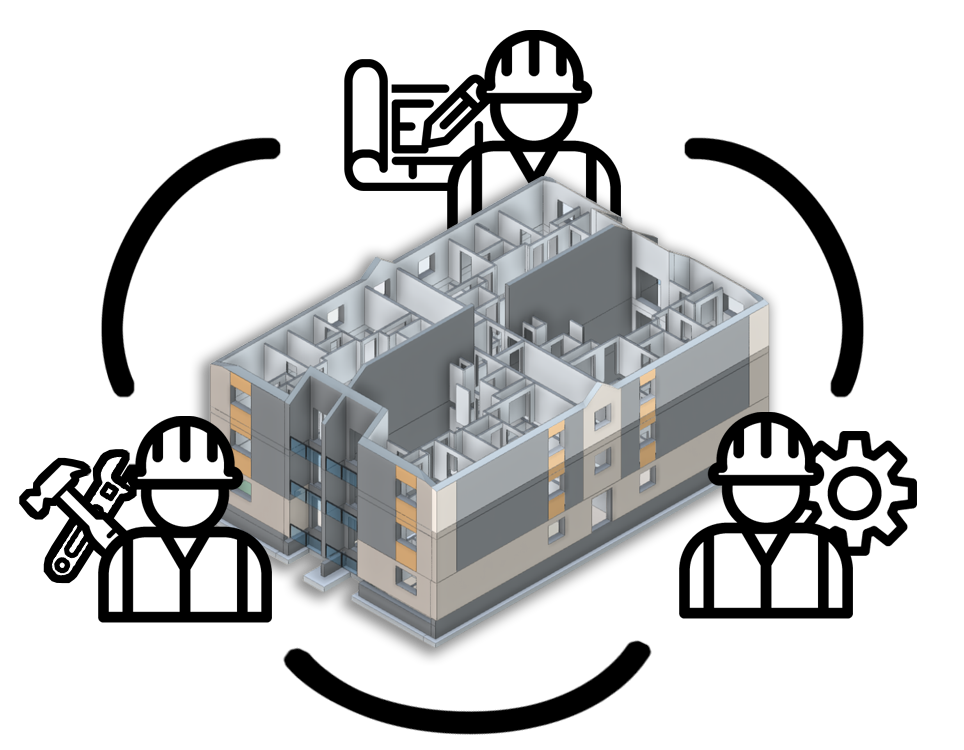From concept to completion, we integrate design, engineering, and construction expertise to deliver tailored solutions that meet the highest standards of quality, efficiency, and innovation.

SERVICES WE PROVIDE
ARCHITECTURAL
2D Drafts
We specialize in high-quality, traditional 2D drafting services at competitive rates for all architectural needs.
3D – 5D BIM
We can provide BIM modelling for your projects that not only help you visualize better, but plan better too. BIM software allows for clash detection, scheduling simulation, and much more.
Interior Design
We integrate advanced Building Information Models (BIM) with our in-house interior design expertise to create seamless, visually striking spaces that make a lasting first impression.
VALUE ENGINEERING
We provide expert PQS value engineering consultations, reviewing existing architectural plans to optimize costs while enhancing efficiency, sustainability, and constructability. Our strategic approach ensures your project maintains its design intent and performance goals while identifying opportunities for smarter resource allocation and long-term value.
PLANNING
Our construction planning services include highest and best-use analysis, integrating zoning regulations and market insights to maximize the value and feasibility of your project.
GENERAL CONTRACTING
We provide comprehensive general contracting services for a diverse range of projects, including residential, commercial, and mixed-use developments. Our team ensures seamless project execution, from initial planning to final construction, delivering high-quality craftsmanship and attention to detail at every stage.
BIM (Building Information Modeling) is a digital process used in architecture, engineering, and construction (AEC) to create and manage detailed 3D models of buildings and infrastructure. It goes beyond traditional 2D drawings by incorporating intelligent data about materials, structural elements, systems, and even scheduling and costs.

Every element in a BIM model contains valuable information, such as material properties, dimensions, and maintenance data, making it useful throughout a building’s lifecycle. They are simulated and modelled in a way that show in real-time how relationships and rules link design elements. This really helps with important deciding factors such as when maintenance is needed or how much material is needed for the build.

BIM allows multiple stakeholders (architects, engineers, contractors) to work on the same model, improving communication and reducing design and decision conflicts. Ultimately, this would help workflow and speed up the project process.

BIM software can automatically analyze 3D models, cross-checking structural, architectural, and MEP elements for overlaps or conflicts that might be missed in 2D drawings. Detecting clashes (whether hard, soft or workflow) early in the design phase prevents costly changes during construction, reducing material waste, labor costs, and project delays.
Project scheduling is revolutionized by integrating 3D models with time-based simulations (4D BIM) to optimize construction sequencing, improve coordination, and reduce delays. These simulations align schedules across disciplines (architectural, structural, MEP) to prevent conflicts and help stakeholders understand the sequence of tasks and potential bottlenecks. Real-time updates and adjustments can be made as project conditions change.
Have a question?
We’re here to help. Whether you need guidance on a project,
want to learn more about our services, or are ready to get started, our team is ready to assist. Reach out today, and let’s bring your vision to life.

